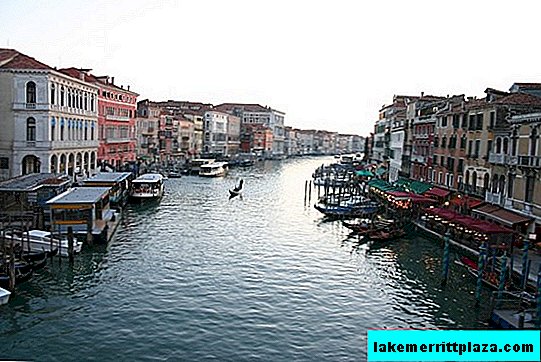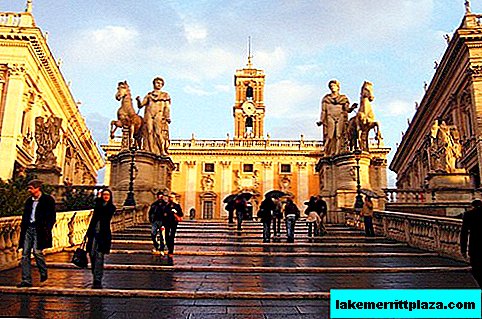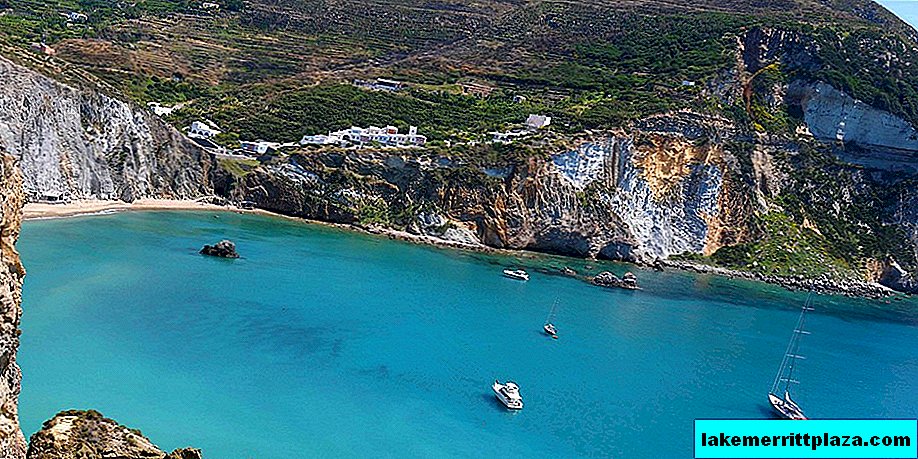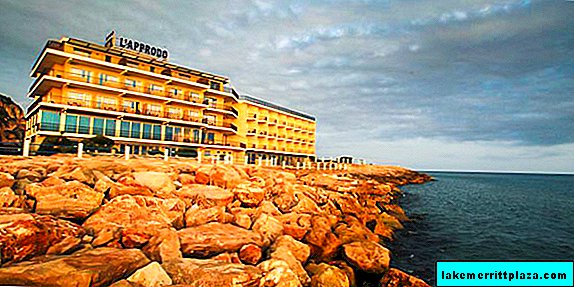The Basilica of Maxentius and Constantine (Basilica di Massenzio) is a building, one of the adornments of the Roman Forum (Forum Romanum), surpassing in its scale all that were built in different centuries.

Story
In 308, the construction of the basilica began on the orders of the emperor Maxentius. The basilica had a civilian purpose, it was planned to place a city prefecture in it, uniting all the representatives of the Roman administration. The construction was completed a few years later, in 312, shortly before the death of the emperor.
But in the same year 312 after the death of Maxentius already under the Emperor Constantine (Flavius Valerius Aurelius Constantinus), significant changes were made to the design and the building was partially rebuilt. Therefore, this object is also called the Basilica of Maxentius and Constantine.

If at Maxentius the building had a 20-meter apse on the west side with the statue of Maxentius and the entrance on the east, then Konstantin ordered to add the apse on the north side and another entrance from the south, and instead of sculpting the predecessor, establish his own sculptural image of marble and bronze. Currently, two elements have survived from this sculpture: a 2-meter-long foot and a head, presented for viewing in the courtyard of the Palazzo dei Conservatori on Capitol Hill (Campidoglio).
Location
The construction site was chosen at the very sacred road (Via sacra), in its northernmost part. The basilica was to take place between the temples of Venus (Il Tempio Di Venere), Roma (Il Tempio Di Roma) and the Divine Romulus (Il Santuario Della Divina Romolo).
There, on an insignificant elevation for many centuries, there was a market for spices and medicinal potions with storage facilities. In place of the market and decided to put a basilica. To do this, the market was moved to another place, and the hill had to be leveled.
Architectural features
When developing the building plan and its decor, the ancient masters took the baths of Caracalla (Le Terme Di Caracalla) and Diocletian (Le Terme Di Diocleziano) as a sample. The peculiarity of the building was that the upper ceiling was vaulted, and did not consist of beams, as in previous buildings of the same type.
The Basilica of Maxentius in its design resembled the baths of those times, which had vaulted ceilings over the main space. Light was supposed to penetrate through the window openings in the walls of the middle and side naves. The basis for the cruciform arch was columns of concrete and columns of monolithic porphyry marble with a height of 14.5 meters.

According to the project, the total area of the main space of the basilica exceeded 4 thousand m². The walls were made of concrete and lined with bricks; a large-width staircase was built at the eastern entrance. The vaults were also concrete, but decorated with gilding.
Before entering the main space from the front of the facade was a vestibule area 8 meters long.
The central nave was 80 meters long and 39 meters high, the side naves, respectively, 20.5 meters in length and 24 in height. The richness of the interior was emphasized by marble trim: white marble slabs on the walls, colored ones on the floor.

The entrance on the south side, built on the direction of Konstantin, from the Sacred Road, was decorated with a portico with columns of the Corinthian order. The apse attached to the north was decorated with sculptures and closed with gates, since there were court hearings on cases that featured the names of senior members of the Senate.
In addition to its direct purpose, the building was used as a place for business negotiations, etc.
The fate of the Basilica of Maxentius for centuries
Over the following centuries, the basilica succumbed to destruction. In 626, Pope Honorius I (Papa Onorio I) used the tiled cover of the basilica, made of copper plates with gilding, to decorate St. Peter's Basilica (La Basilica Di San Pietro).
The strong earthquakes of 847 and 1349 led to the destruction of the central part and one side gallery. During the construction in 1613 of the Church of Santa Maria Maggiore (La Chiesa Di Santa Maria Maggiore), on the orders of Pope Paul V (Papa Paolo V), the last surviving columns were taken from the ancient temple.

The surviving fragment of the basilica building was actively used in the 20th century. For example, at the 1960 Olympics, competitions in Greco-Roman wrestling were held in the basilica.
Today, concerts are held in the basilica.
How to get there
The basilica is located on the territory of the Roman Forums, the entrance is from the Coliseum. See instructions on how to buy tickets to the Coliseum without a queue. We recommend a visit to the Roman Forum and the Palatine Hill.
From the outskirts of the city it is most convenient to get on the subway via line B, B1 to the Colosseo station.
You can also take buses number 51, 75, 85, 87, 117, 186, 810 to the Parco Celio stop or take a walk along Via dei Fori Imperiali from the Altar of the Fatherland.






